Skill-First Learning
Focus on practical application, not just theory
Dwarka Sector 23- New Delhi 77 India
Live Online Classes | Free Demo Class | 50% Inaugural Discount
Live Online Classes | Free Demo Class | 50% Inaugural Discount


Our SERVICES


Master 3D modeling, rendering, and visualization using 3Ds Max and V-Ray. Learn complete workflow from basics to advanced lighting, texturing, and final project rendering.


Create stunning 3D models and interior spaces using SketchUp. Includes modeling techniques, textures, V-Ray rendering, walkthrough animation, and furniture design projects.


Get hands-on with Building Information Modeling using Revit. Learn to create architectural models, manage views, detailing, and produce professional construction documentation.


Bring your 3D models to life with real-time rendering in Lumion. Learn to add environments, lighting, effects, and create cinematic walkthrough animations for interiors and exteriors.


Learn 2D drafting and documentation using AutoCAD. Build precision drawings, architectural plans, layouts, and detailed designs with industry-relevant tools and practical projects.


Learn design and visual presentation skills using Photoshop. Focus on editing, mood boards, architectural layouts, concept boards, and portfolio mockups for design professionals.

Years of Legacy
About Us
With over 18 years of teaching experience in top design institutes, Vineeta Singh has mentored more than 5,000 students in mastering 3Ds Max, V-Ray, SketchUp, and AutoCAD. Her teaching style is practical, project-based, and focused on real-world skills that prepare students for job success in architecture, interiors, and mechanical design.
18+ Years of Expertise
5,000+ Students Trained
Multi-Software Specialist
Proven Track Record
Why Choose Us
Focus on practical application, not just theory
Personalized support, real-time interaction, and flexible schedules
Premium training without the premium price tag
Each course ends with a portfolio-worthy project and interview prep

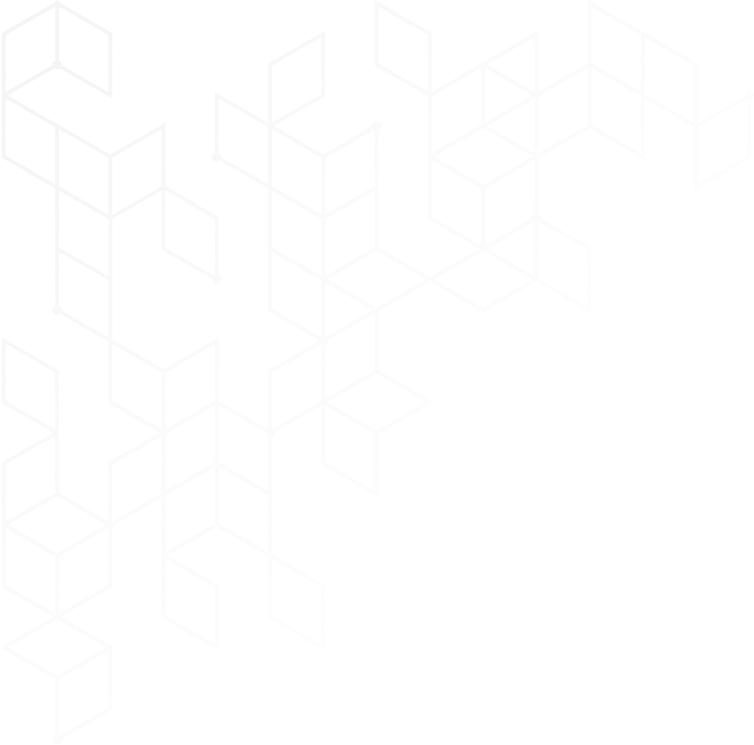

Budget-friendly pricing with flexible payment options available.
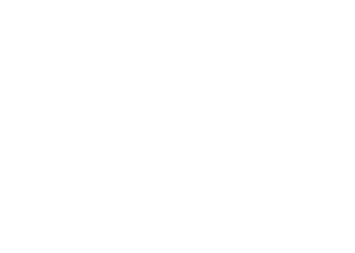
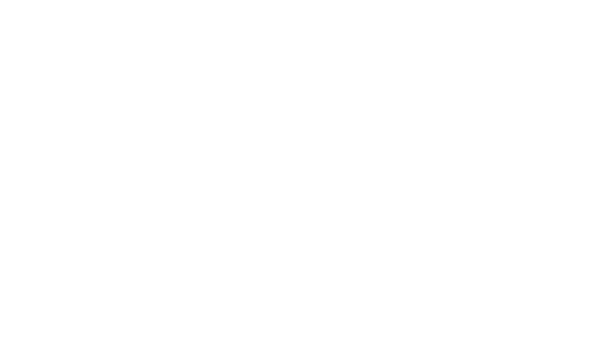
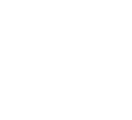

The best 3D course I’ve taken. Vineeta Ma’am’s method is super practical.

Helped me get my first freelancing client!
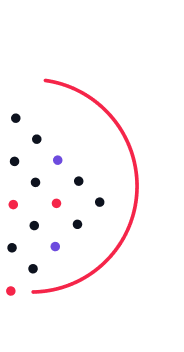

Latest Blog
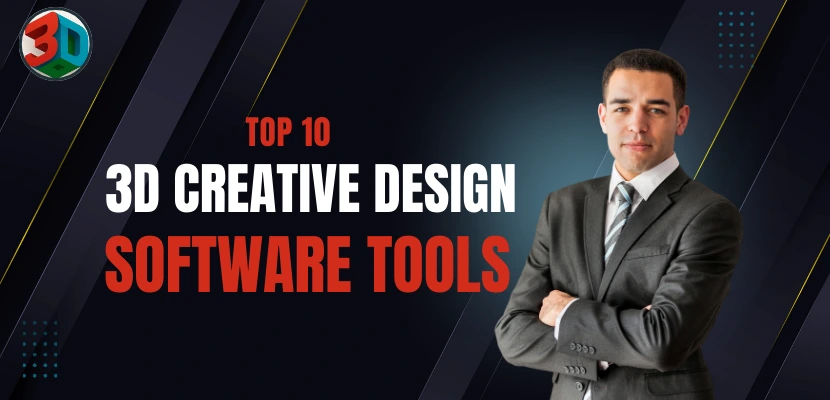
16
Aug 253dcreativedesiggn@gmail.com
No Comments
In today’s world of 3D design, choosing the right software for animation, gaming, architecture, engineering, and product visualization can
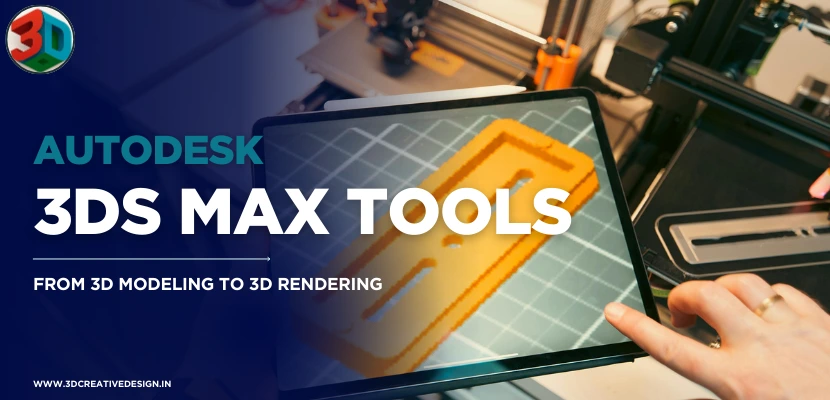
16
Aug 253dcreativedesiggn@gmail.com
No Comments
Autodesk 3ds Max is a powerhouse for 3D modeling, animation and rendering students and professionals. Its recent updates offer smarter
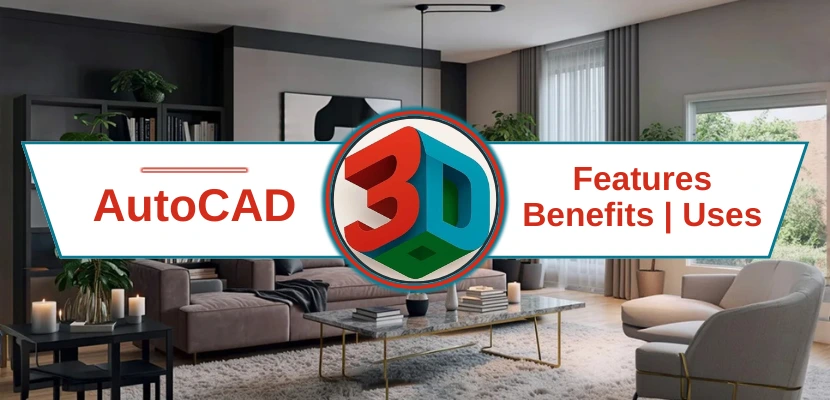
16
Aug 253dcreativedesiggn@gmail.com
No Comments
AutoCAD is one of the most powerful Computer-Aided Design tools developed by Autodesk, it has been a boon for
Lorem Ipsum is simply dummy text of the printing and typesetting industry. Lorem Ipsum has been the industrys standard dummy

3D Creative Design is a professional training institute offering expert-led courses in 3D design and visualization software such as Autodesk 3ds Max, AutoCAD, SketchUp, and more.
No prior experience is required. Our courses start from the basics and progress to advanced techniques, making them suitable for beginners and professionals.
Course durations vary between 6 to 12 weeks, depending on the program and skill level.
Yes, upon successful completion, you will receive an industry-recognized certificate.
We currently offer live, instructor-led online sessions for flexible learning.
Yes, we help connect our students with relevant job opportunities in architecture, interior design, and related industries.
Training covers industry-standard tools like 3ds Max, V-Ray, AutoCAD, SketchUp, Lumion, Photoshop, and more.
Absolutely. We offer flexible schedules to accommodate working professionals and students.
Graduates can pursue roles such as 3D Visualizer, CAD Designer, Interior Designer, Product Designer, and Architectural Draftsman.
You can register directly via our website or contact us for personalized guidance.
